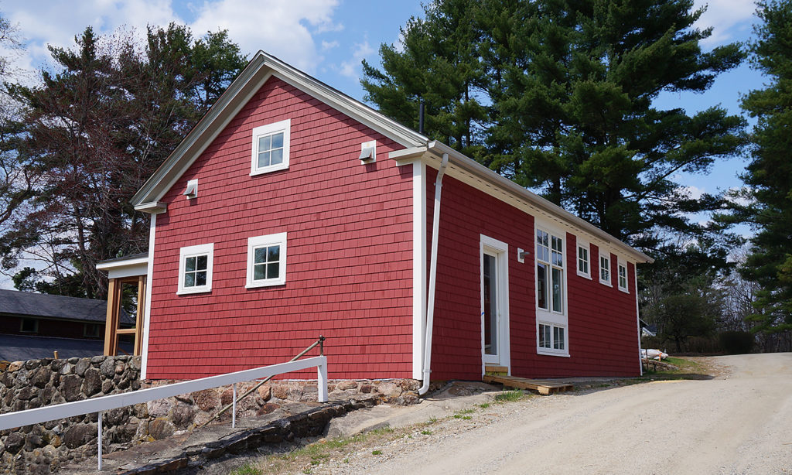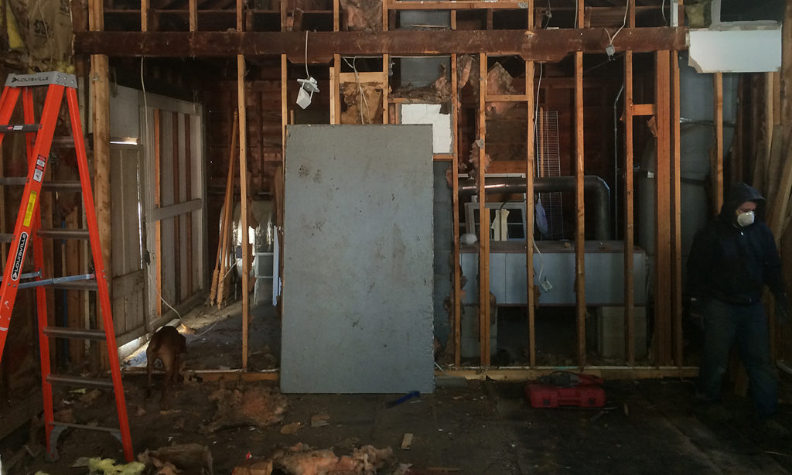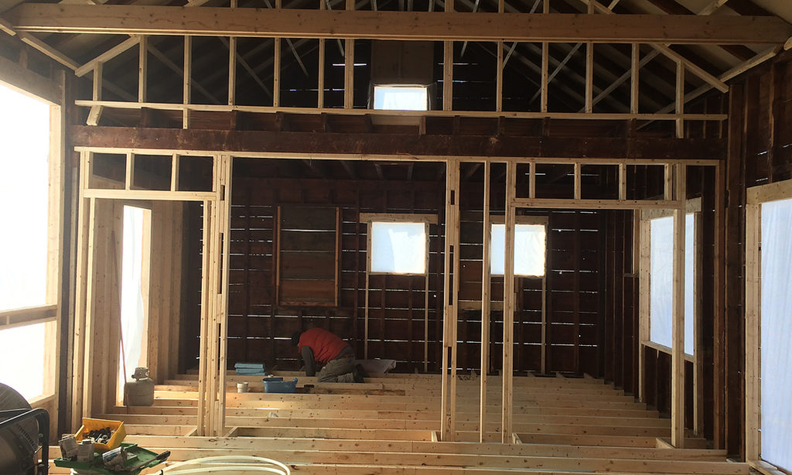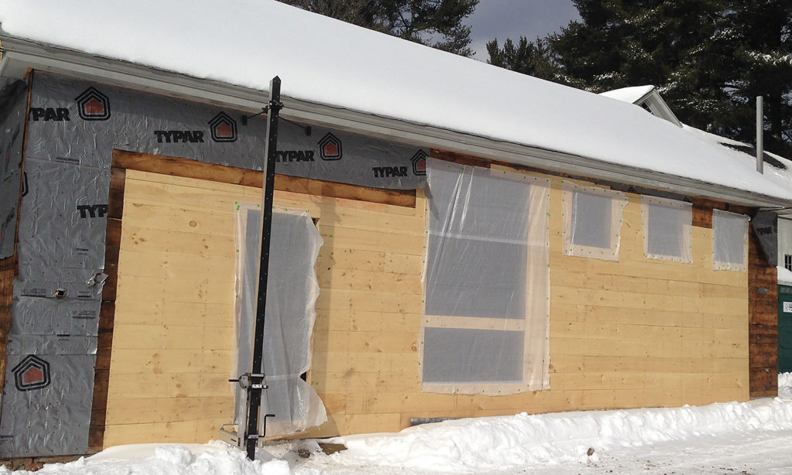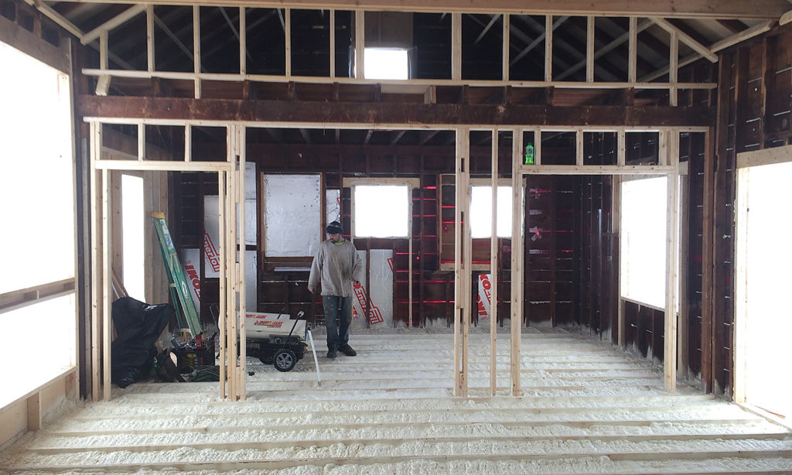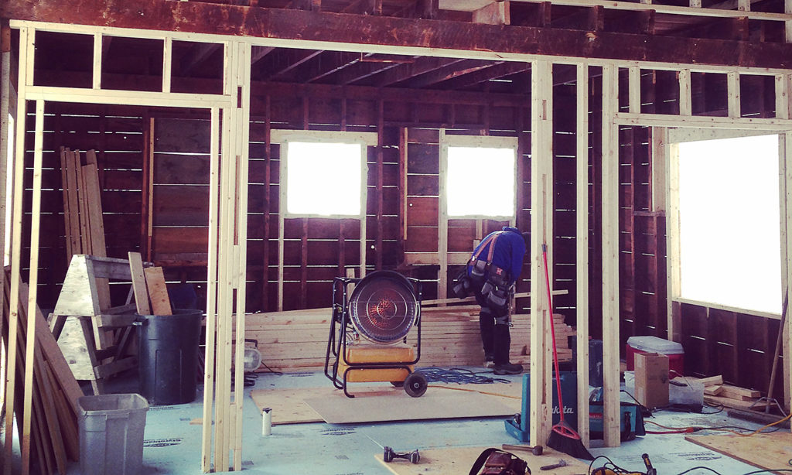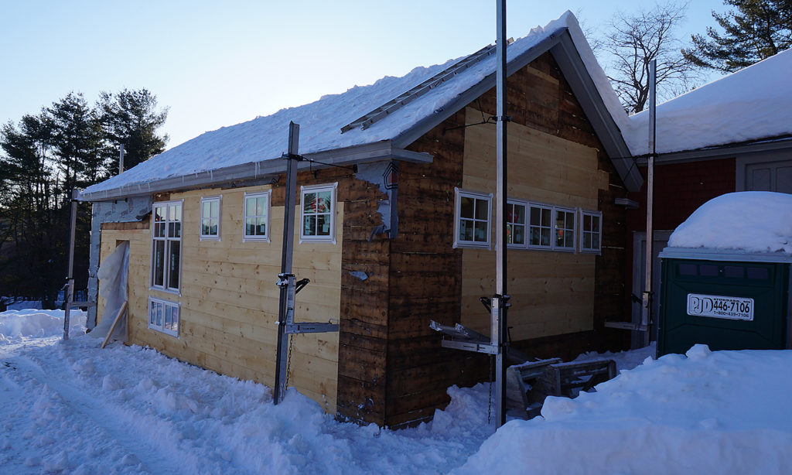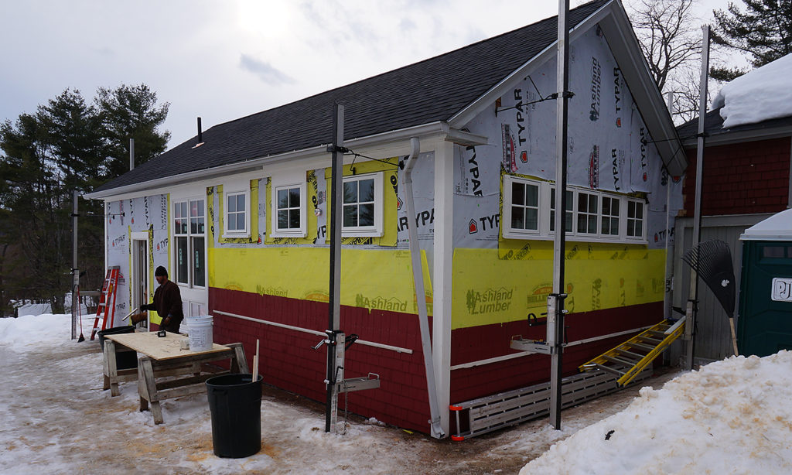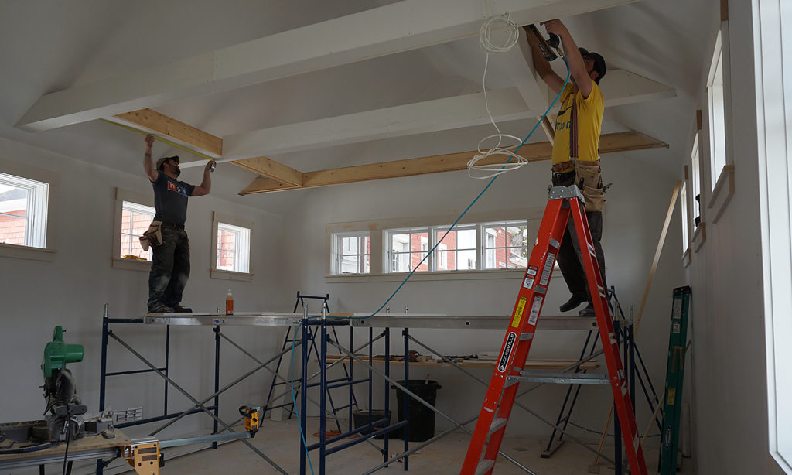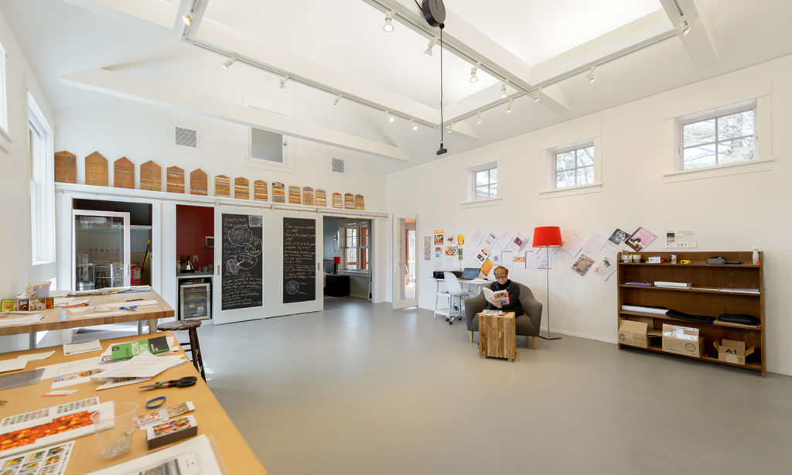Refitting and improvements make 100-year-old building most energy efficient on The MacDowell Colony grounds
A century-old farm building will soon be reborn as the most energy efficient studio at The MacDowell Colony thanks to a generous donation from visual artist and MacDowell board member Louise Eastman. Shop Studio, located adjacent to the Hillcrest Barn, will be an ideal visual workspace, designed after listening to decades of artist feedback.
Originally built in 1915 to provide supplemental storage, the space was hastily converted into a studio in 1956, but was poorly insulated and drafty. Beginning in June, it will be the first studio on the MacDowell grounds to be heated with an electric heat pump.
When Shop is christened as the Eastman Studio, artists will have abundant wall space beneath high-set energy efficient windows to the east, north, and west. The new windows will allow natural light to enter, and provide more privacy than the previous layout. (The slideshow above shows the progression from empty shell to current status)
In January the interior of the structure was gutted to the studs and exterior cladding, and closed cell foam was sprayed in to fill the stud bays. Then another wall was framed inside of the structural wall with studs offset to prevent thermal bridging. More foam was sprayed into the cavities of the inner wall, for a total of seven and a half inches of insulation. The ceiling and floor are similarly insulated to minimize heat loss in winter and heat gain in summer.
“The annual cost of heating this studio over the past five years has averaged around $2,000; mathematical modelling of the new building estimates an annual heating bill of less than $400,” said Resident Director David Macy.
With such a tight building envelope, an energy recovery ventilator (ERV) is needed to circulate fresh air into the studio. A loft at one end of the building will hold and hide all of the mechanical systems, including the water heater, the heat pump, and ERV. A frosted glass pane will separate the loft from the workspace and a window on the opposite exterior wall will admit additional natural light.
A counter with a utility sink and a closet are tucked beneath the loft opening, which can be hidden by the sliding door that also serves as the bedroom door. A screened porch on the east side of the studio offers a view to an interior courtyard bounded by Hillcrest barn and a beautiful old stable. A large pair of double-hung windows opens a view to the southeast where pastures eventually give way to woodlands.
Eastman will offer future artists nearly 400 square feet of creative work space beneath a cathedral ceiling 15 feet at its peak. In addition to generous natural light, indirect LED lights provide abundant work light and track lights will wash the walls. A live in studio, the bedroom, and a full bath are small but complete. Groesbeck Construction of Peterborough is handling the renovation after a design drawn by Sheldon Pennoyer Architects of Concord.
Thanks to the generous contributions of the Eastman family, the renovation will not only be a model for future energy efficiency upgrades at The MacDowell Colony, but its comforts and details aimed at supporting creative work will benefit artists for years to come.

