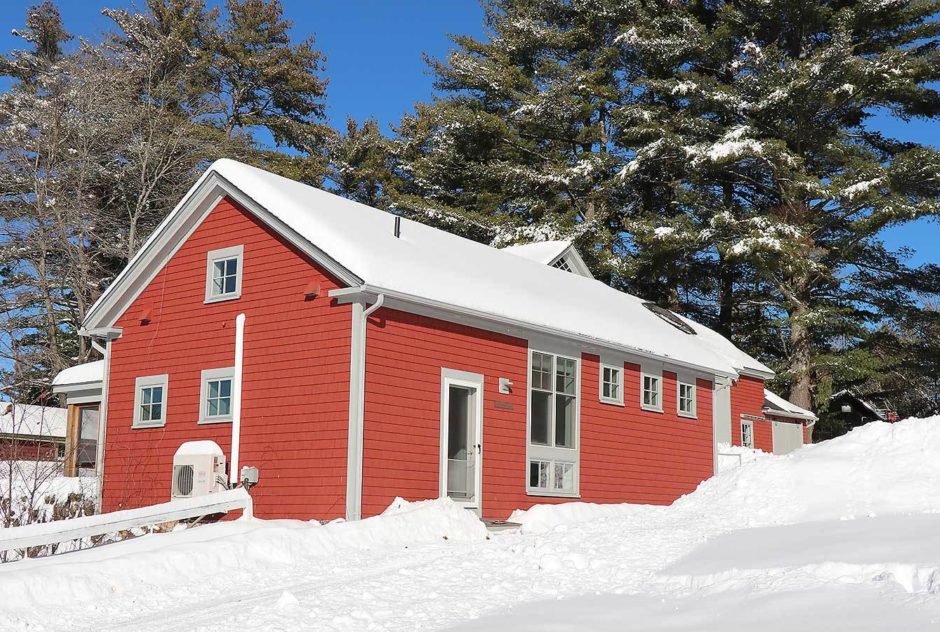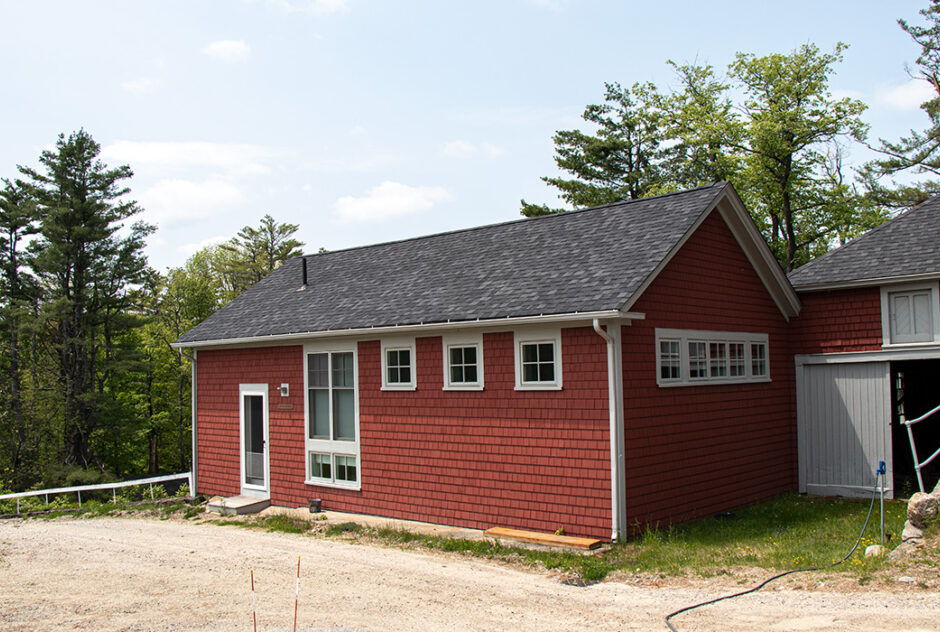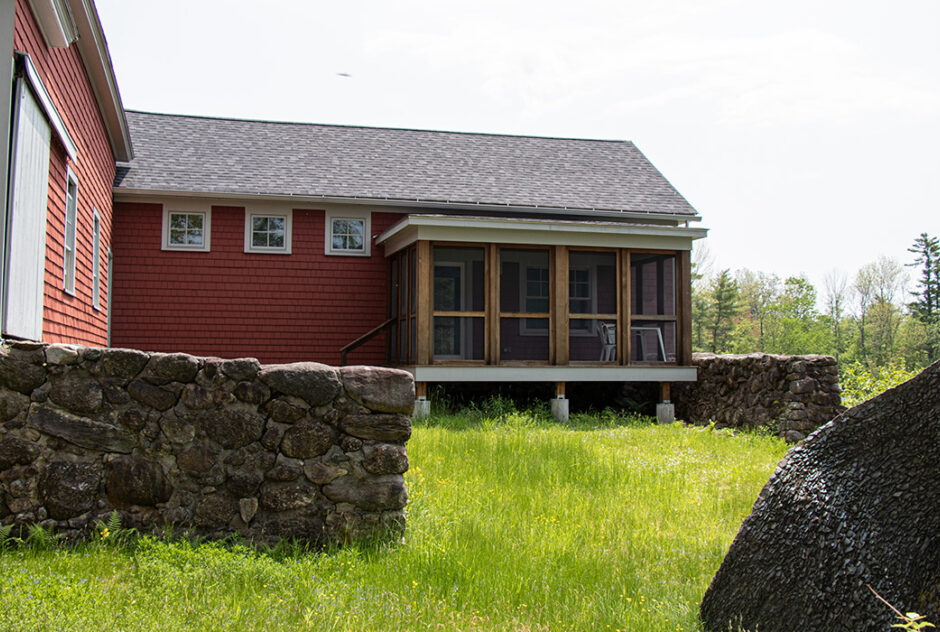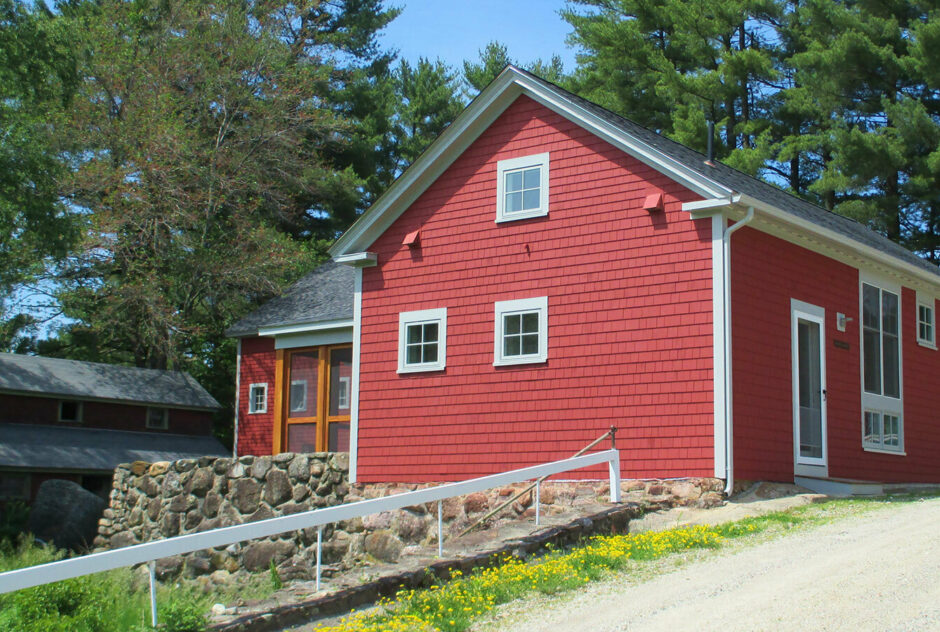Thanks to the generous support of MacDowell Fellow and board member Louise Eastman, this century-old farm building was reinvented as a modern, energy efficient live and workspace for visual artists. Originally built in 1915 to house a forge and provide storage when the residency program was expanding, this small barn was simply converted for studio use in the mid-1950s with the addition of large north-facing windows, a bathroom, and a plywood floor, and was then completely renovated in 2015.
Today Eastman Studio offers more than 400 square feet of super-insulated workspace beneath a 15-foot cathedral ceiling. A snug bedroom and full bathroom have been inserted into one quarter of the structure that had previously housed only a hot-air furnace and fuel oil tank. Windows maximize wall space while bringing in natural light from the cardinal directions; the largest windows frame a view of the wooded horizon to the southeast. Indirect LEDs brighten the space after sunset and track lighting illuminates the bright white tack-able walls. The screen porch added on the west side faces a green courtyard and small horse barn, providing an outdoor room to complement the production space inside.
By incorporating artists’ feedback into the design and investing substantially in a very tight building envelope, the new studio offers greatly improved functionality and energy efficiency all in one package.





